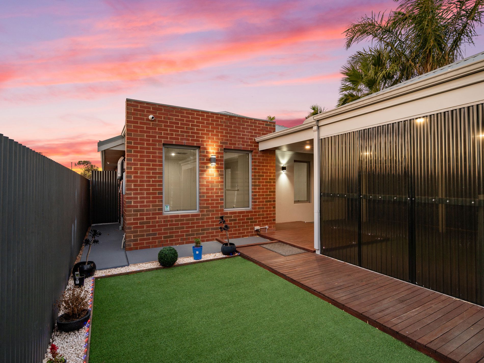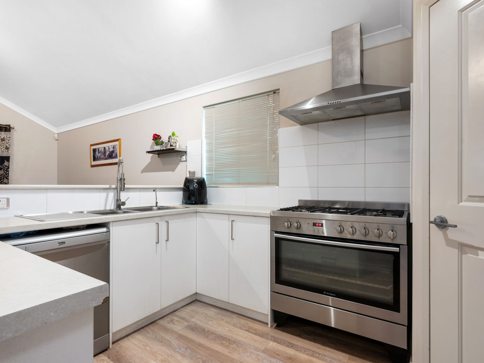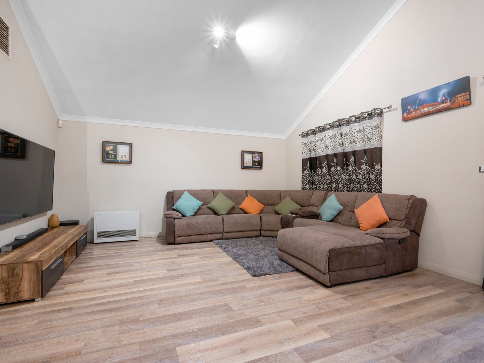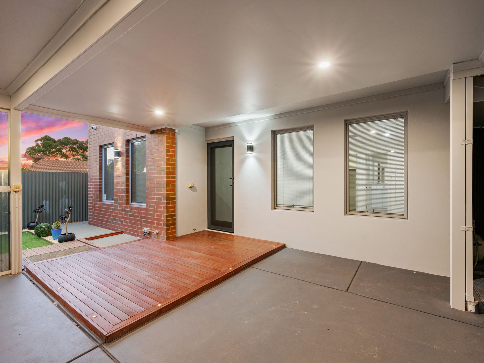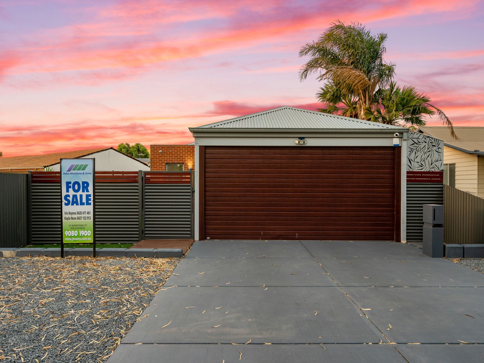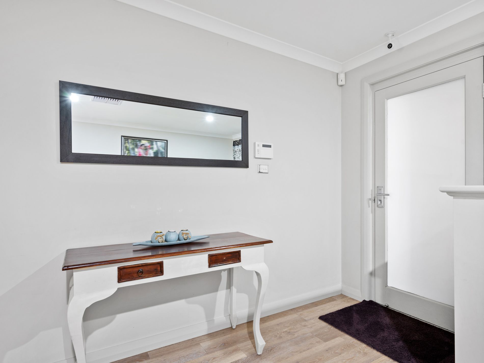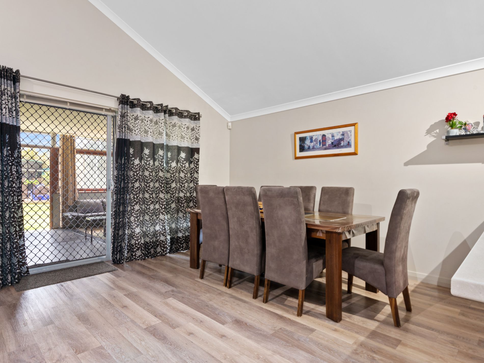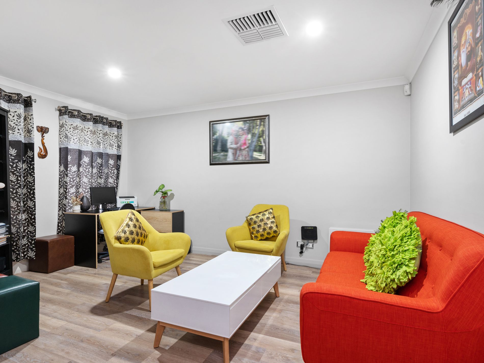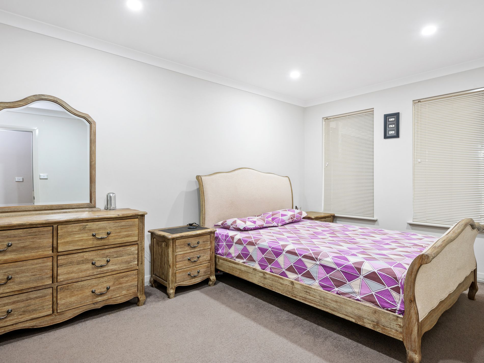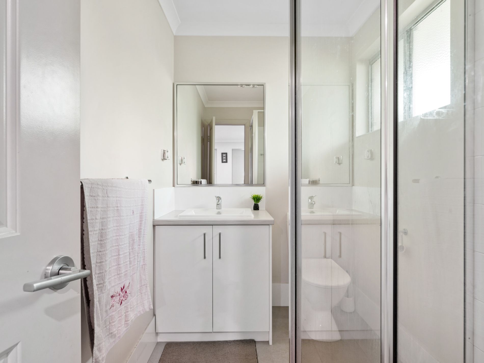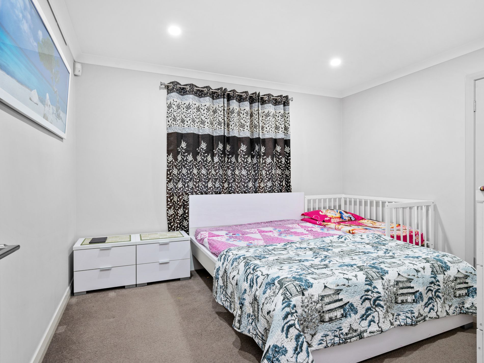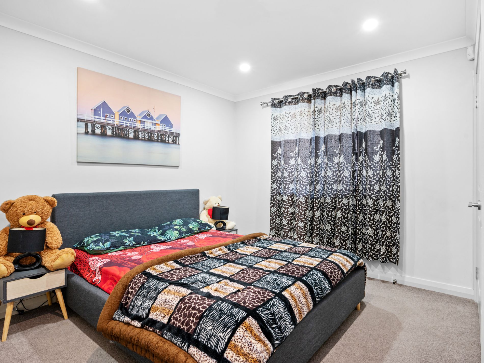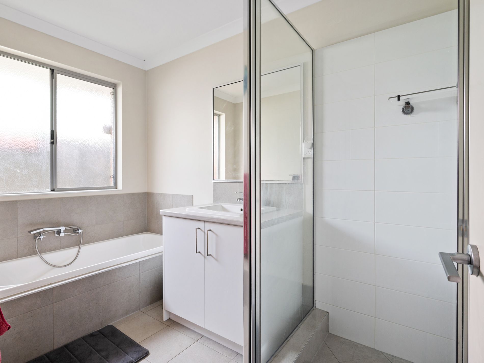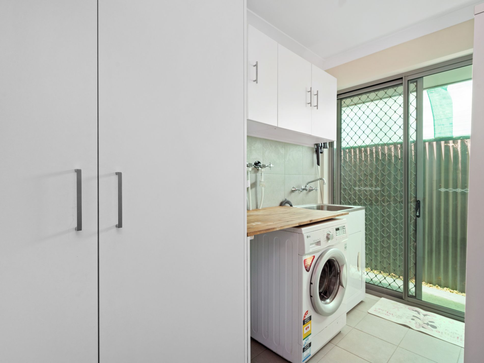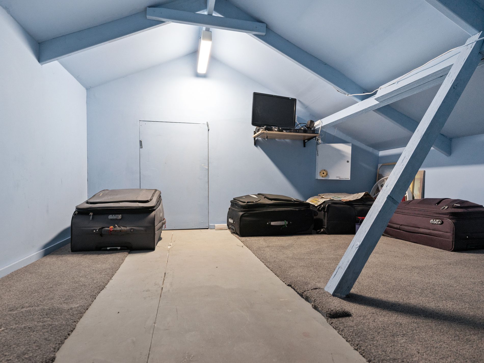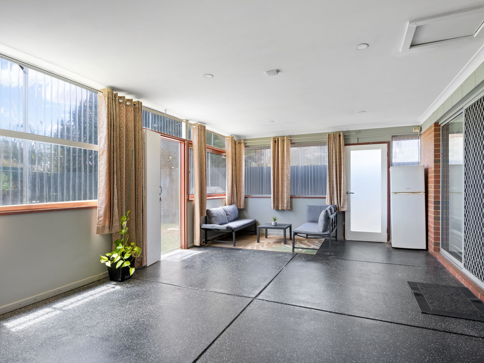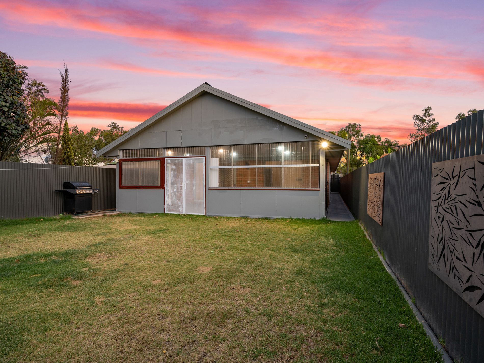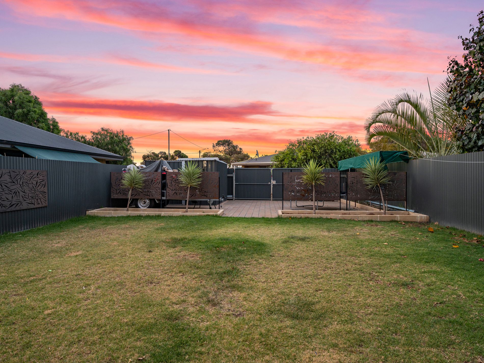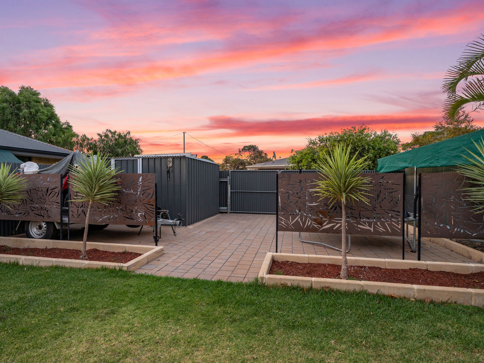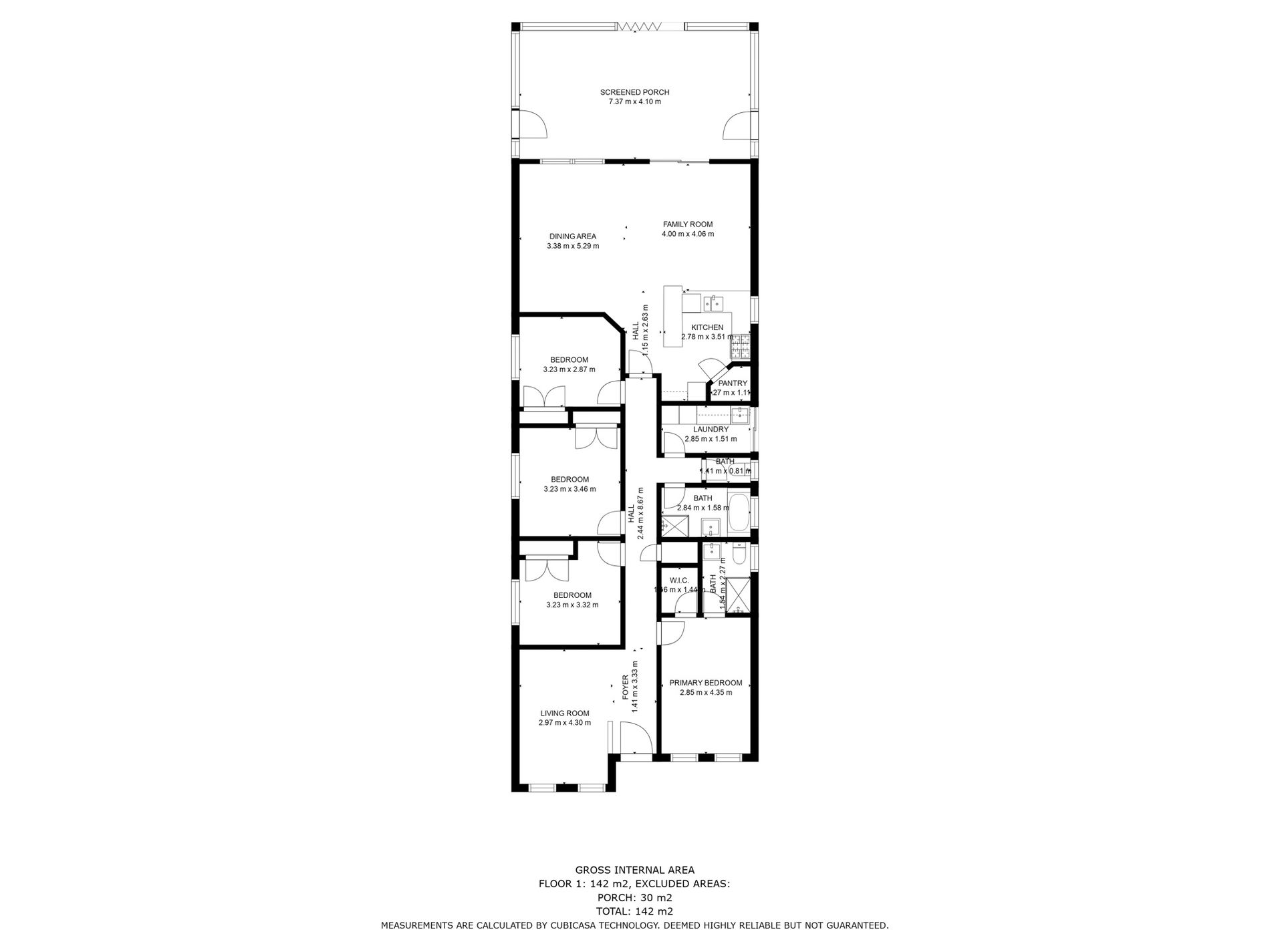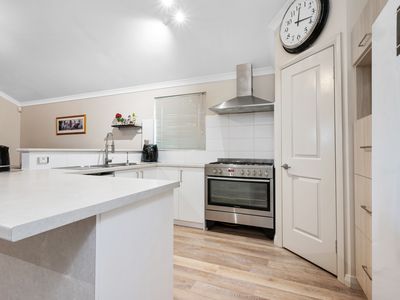Finding a well presented and affordable family home is proving a challenge in the current market. May we present you the solution here at 54 Carrington Street.
In a nutshell is has all you desire in a good family home: Side Street location, close to Schools and Shopping and nothing to be done but move in.
Some of the features are:
• 4 Large bedrooms to suit queen and king size bedding
• Main bedroom with ensuite and walk in robe
• Minor bedrooms all with 2 door wardrobes
• 2 Inside living areas (one with high A- Frame ceiling)
• 3rd Living area in the enclosed patio
• Open plan kitchen/dining/living
• Family bathroom with bath and shower
• Separate toilet
• Laundry with built in cupboards
• Natural gas connected
• Evaporative air conditioning
• 2 Gas heaters
• Alarm system with cameras
As a bonus EXTRA you will have a lined ATTIC that is ideal for storage.
However, the list of extras in this beautiful home goes on and on. The current owners have created a very family friendly home that could now be yours.
Outside features and EXTRAS:
• Double carport with auto roller doors and more storage area
• Front decked pathway
• Easy to maintain front with artificial turf
• High fences for privacy at front
• Rear garden is grassed and paved
• Garden shed with good access from the rear for trailers
• Vegies gardens
• 6kw Solar system (20 panels – with option for battery)
If you are on the search for a new family home, you will have to act quickly to be able to beat the interest this home with attract.
Don’t wait – contact Iris Haynes on 0420 471 461 or Kayla Neve on 0427 152 913 for your private inspection.
Land size: 503sqm (approx.)
Council rates: $3,004.63pa
Water rates: $260.00pa
Features
- Evaporative Cooling
- Gas Heating
- Fully Fenced
- Secure Parking
- Alarm System
- Built-in Wardrobes
- Dishwasher
- Solar Panels

