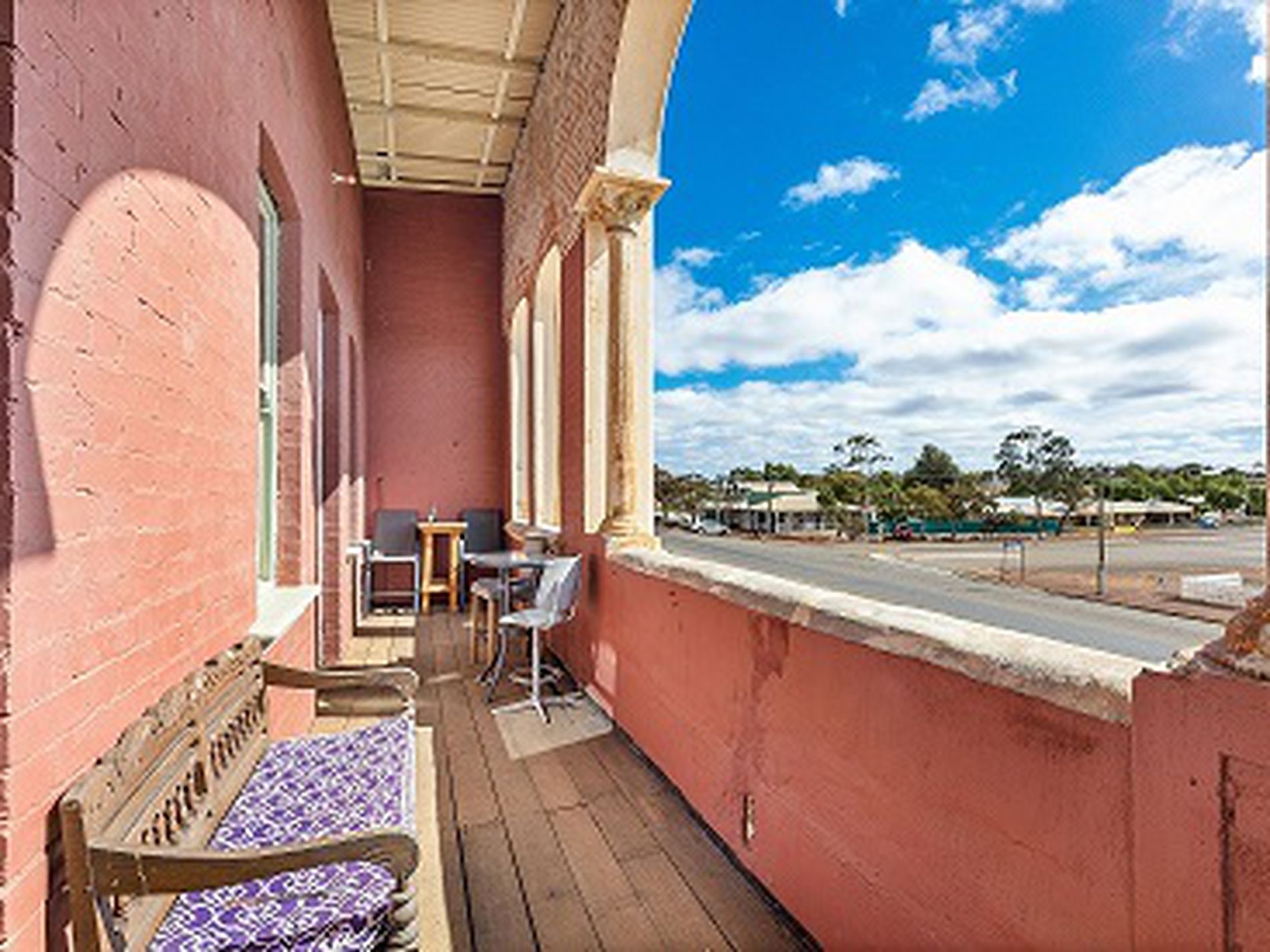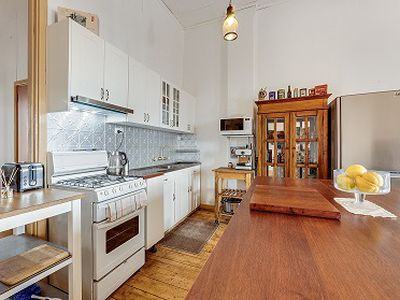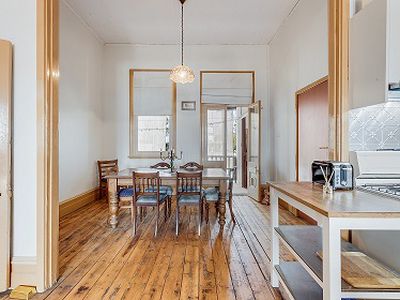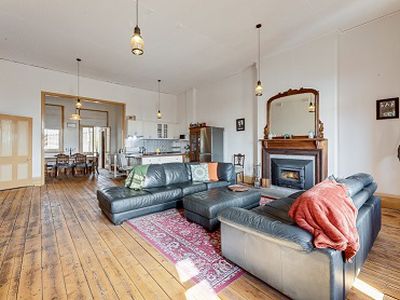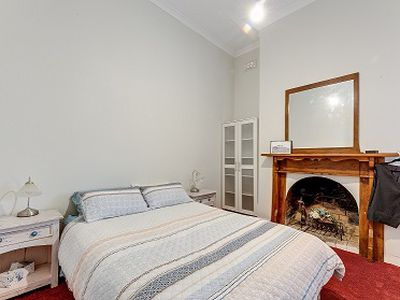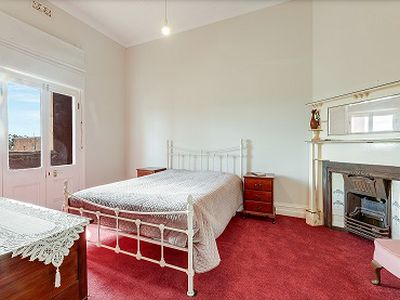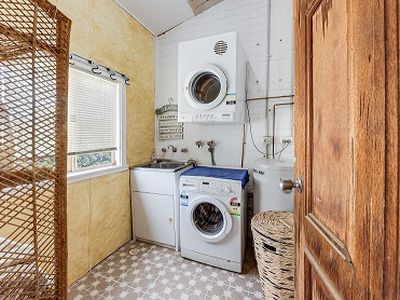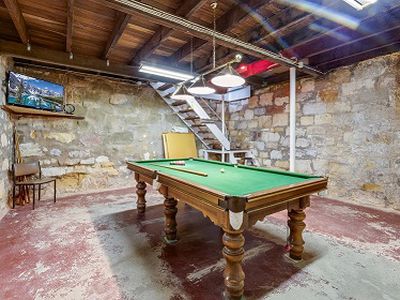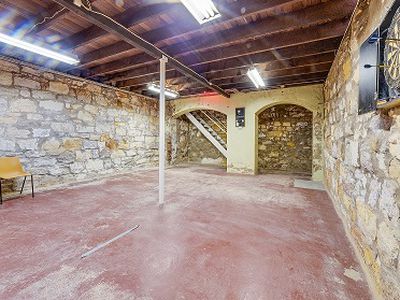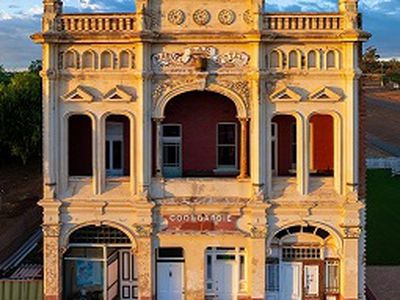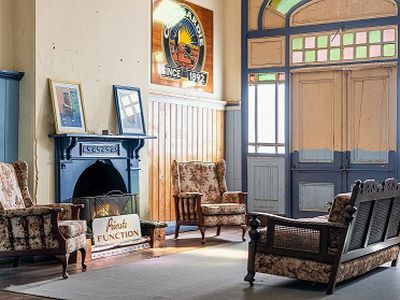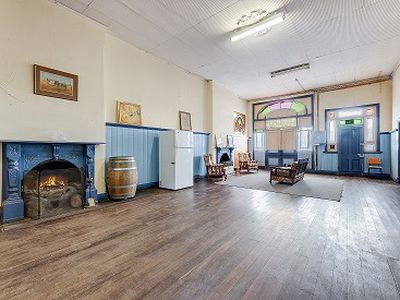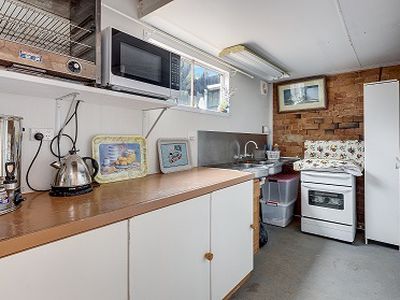Step back in time and experience the rich history of 33A Bayley Street, Coolgardie, WA. This remarkable 2-storey brick, rock & iron dwelling is a living testament to the heritage and legacy of this iconic gold rush town.
Dating back to 1898, this former Marvel Bar Hotel has stood witness to the trials and triumphs of past generations. From the moment you arrive, you’ll be captivated by its timeless charm and character.
Admire the intricate details of the architecture, from the ornate façade to the original hardwood floors that whisper stories of days gone by. Every room emits a sense of nostalgia, with period features seamlessly integrated with modern comforts for ideal historical living.
As you explore, you’ll uncover hidden treasures around every corner, each offering a glimpse into Coolgardie’s storied past. Imagine the pioneers who once walked these halls, drawn to the promise of gold and adventure in the rugged golden outback.
Beyond its historical significance, 33A Bayley Street offers a unique opportunity for you to own a piece of Coolgardie’s history. Whether you’re a history enthusiast, a discerning collector, or simply seeking a home with soul, this property is sure to enchant and inspire.
Offering a captivating blend of history and modern sophistication, this charming semi-furnished 4-bedroom home presents the following qualities:
Ground level (requires refurbishment):
• Grand hallway & Expansive hat and coat closet.
• Lounge room with a built-in bar, 2 Fireplaces, & Street access.
• Two bedrooms, one with a built-in Fireplace & the Street access for the other.
• High towered ceilings, tall archways, Staircase & Backyard access.
• Outdoor kitchen.
Upstairs:
• Sunny front balcony with stunning views & Balcony at the back.
• Open plan kitchen/dining/living room with 2 Fireplaces & Front balcony access.
• 2 Bedrooms with built in Fireplace, access to the front balcony from one.
• Spacious bathroom with vanity, shower & toilet.
• Laundry room accessible from the back balcony.
• High towered ceilings & Tall archways.
• Electric hot water system.
Underground:
• Games room.
• Spacious room ideal for entertainment or extra living space.
• Emergency exit stairway leads onto the street.
Backyard:
• Security gates & fence fitted to the back doors.
• Two bathrooms, each with a vanity, shower & toilet.
• Garden shed.
• Rear lane access for off-street parking.
Don’t let this rare opportunity slip away. Contact Lorna Flanagan today on 0406 567 148 to arrange a viewing and embark on a journey through time.
Council rates $1,326.84 pa
Water rates $275.00 pa (approx.)
Block size: 398sqm
Floor size: 282sqm
Features
- Open Fireplace
- Balcony
- Fully Fenced
- Secure Parking
- Floorboards








